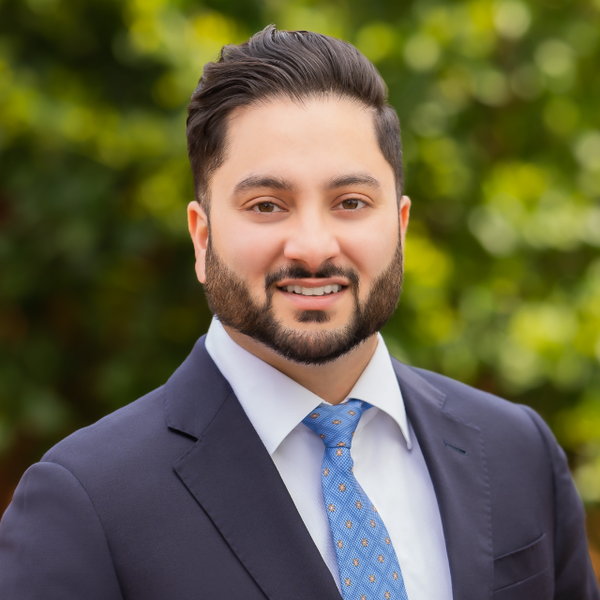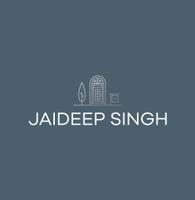Bought with David Kim • Compass
For more information regarding the value of a property, please contact us for a free consultation.
949 Cascade DR Sunnyvale, CA 94087
Want to know what your home might be worth? Contact us for a FREE valuation!

Our team is ready to help you sell your home for the highest possible price ASAP
Key Details
Sold Price $3,388,000
Property Type Single Family Home
Sub Type Single Family Home
Listing Status Sold
Purchase Type For Sale
Square Footage 4,988 sqft
Price per Sqft $679
MLS Listing ID ML82000612
Style Tudor
Bedrooms 6
Full Baths 3
Year Built 1991
Lot Size 7,992 Sqft
Property Sub-Type Single Family Home
Property Description
Welcome to 949 Cascade Dr! Custom home built in 1991 boasting 4,988 Sq Ft of living space making it ideal for a large/extended family! Terrific floor plan which features 6 bedrooms, 3 bathrooms, formal entry, separate dining room w/ wet bar, spacious living room w/ vaulted ceilings, indoor laundry, kitchen/family room combo, & a fully finished basement with workshop & recreation room! Lovely kitchen with white cabinets, resurfaced tile countertops, spacious island with gas cooktop, pantry, & a breakfast nook! Downstairs primary suite with office nook and a spacious walk-in closet! Other features include double pane windows, central forced heat & AC, gas fireplace, new interior & exterior paint, new carpet, tons of storage space, whole house vacuum system, and much more! Prime Sunnyvale location situated on the border of Cupertino & Los Altos with close proximity to Apple, Google, LinkedIn, highways 85 & 280, parks, schools, & more! West Valley Elementary, Cupertino Middle, and Homestead High!
Location
State CA
County Santa Clara
Area Sunnyvale
Zoning R1
Rooms
Family Room Kitchen / Family Room Combo
Other Rooms Attic, Basement - Finished, Den / Study / Office, Formal Entry, Laundry Room, Office Area, Recreation Room, Workshop
Dining Room Breakfast Nook, Eat in Kitchen, Formal Dining Room
Kitchen Cooktop - Gas, Countertop - Tile, Dishwasher, Exhaust Fan, Freezer, Garbage Disposal, Oven - Built-In, Pantry, Refrigerator
Interior
Heating Central Forced Air - Gas
Cooling Central AC
Flooring Carpet, Hardwood, Tile
Fireplaces Type Gas Burning, Living Room, Wood Burning
Laundry Inside, Washer / Dryer
Exterior
Exterior Feature Back Yard, Balcony / Patio, Low Maintenance, Sprinklers - Auto, Sprinklers - Lawn
Parking Features Attached Garage
Garage Spaces 2.0
Fence Fenced Back
Utilities Available Public Utilities
Roof Type Composition
Building
Story 3
Foundation Concrete Perimeter
Sewer Sewer Connected
Water Public
Others
Special Listing Condition Not Applicable
Read Less

© 2025 MLSListings Inc. All rights reserved.
GET MORE INFORMATION
- Homes for Sale in San Jose HOT
- Homes for Sale in Fremont HOT
- Homes for Sale in Milpitas HOT
- Homes for Sale in Newark HOT
- Homes for Sale in Union City HOT
- Homes for Sale in Sunnyvale
- Homes for Sale in Santa Clara
- Homes for Sale in Mountain View
- Homes for Sale in San Leandro
- Homes for Sale in Alameda
- Homes for Sale in Cupertino
- Homes for Sale in Castro Valley

